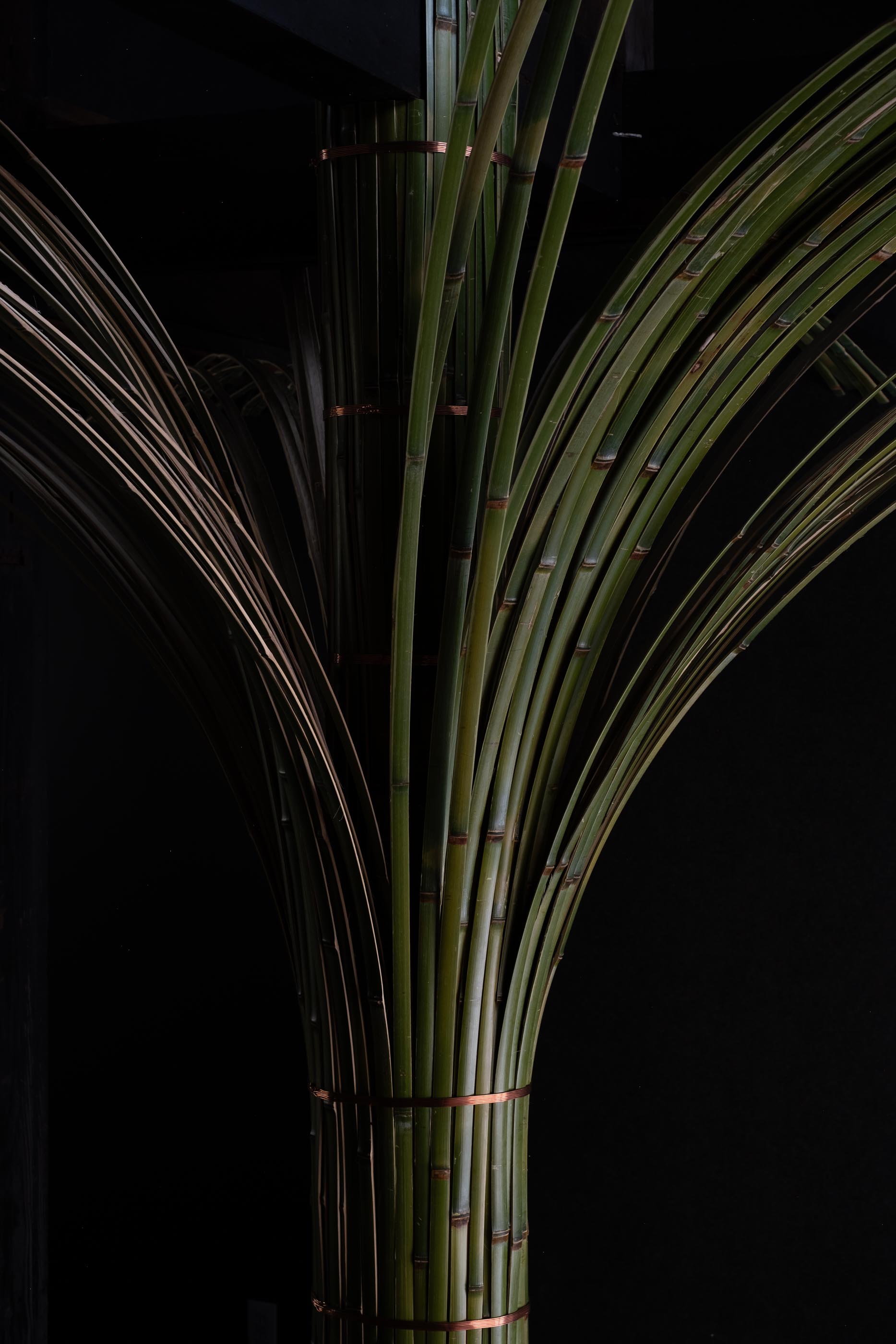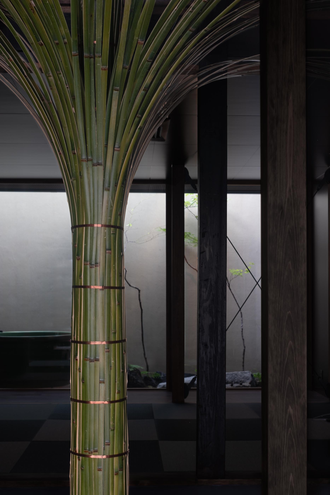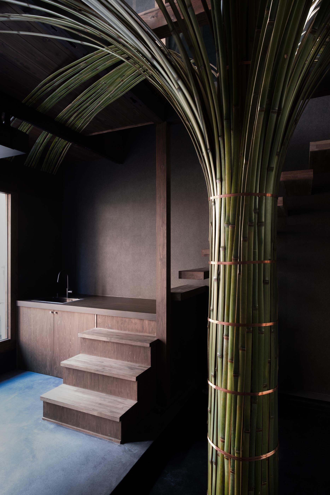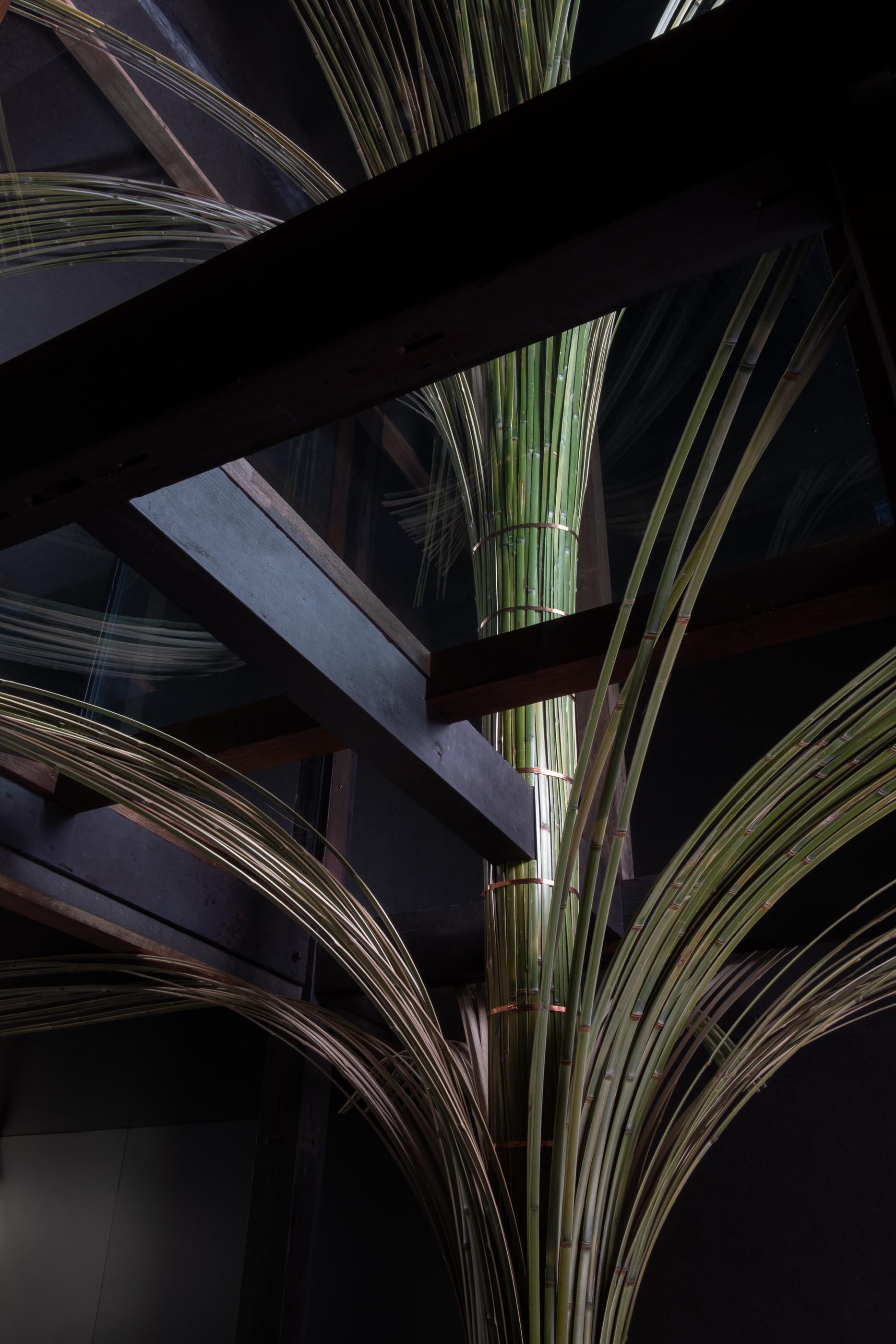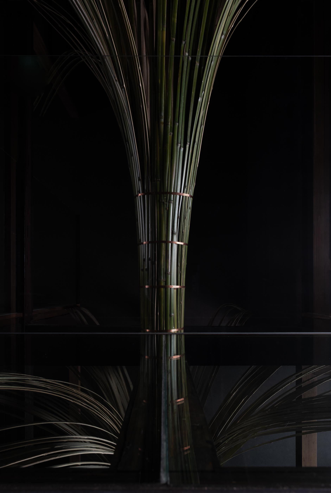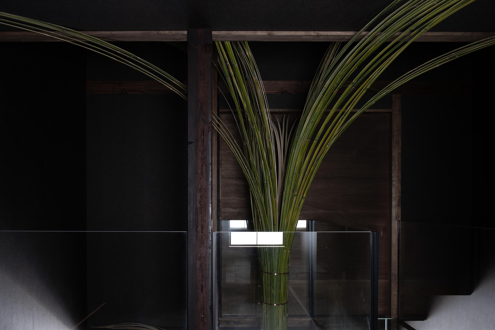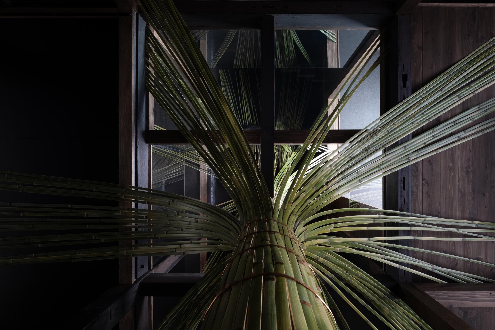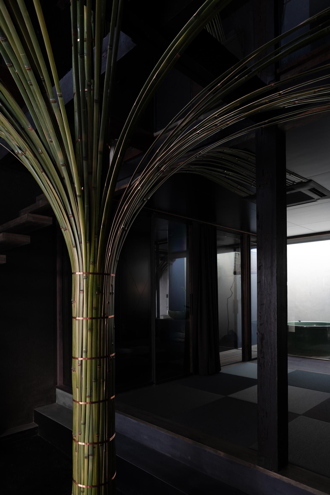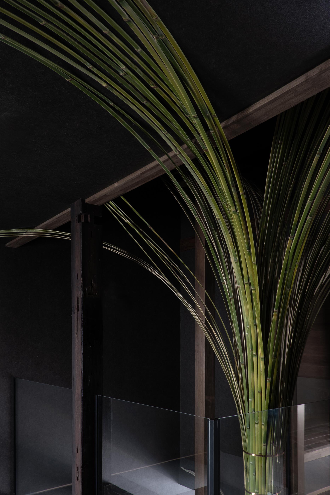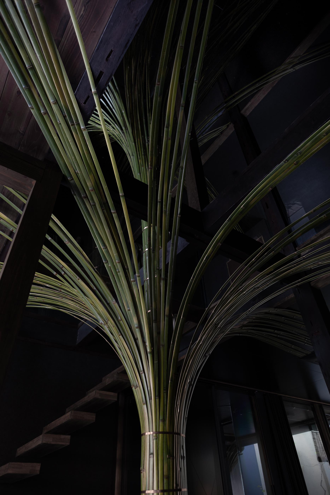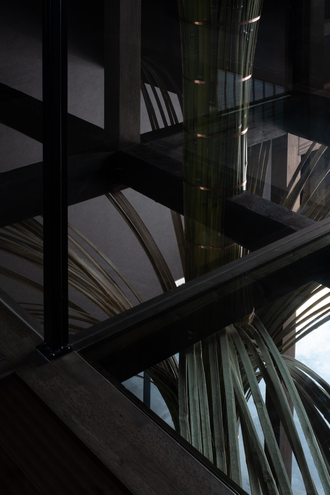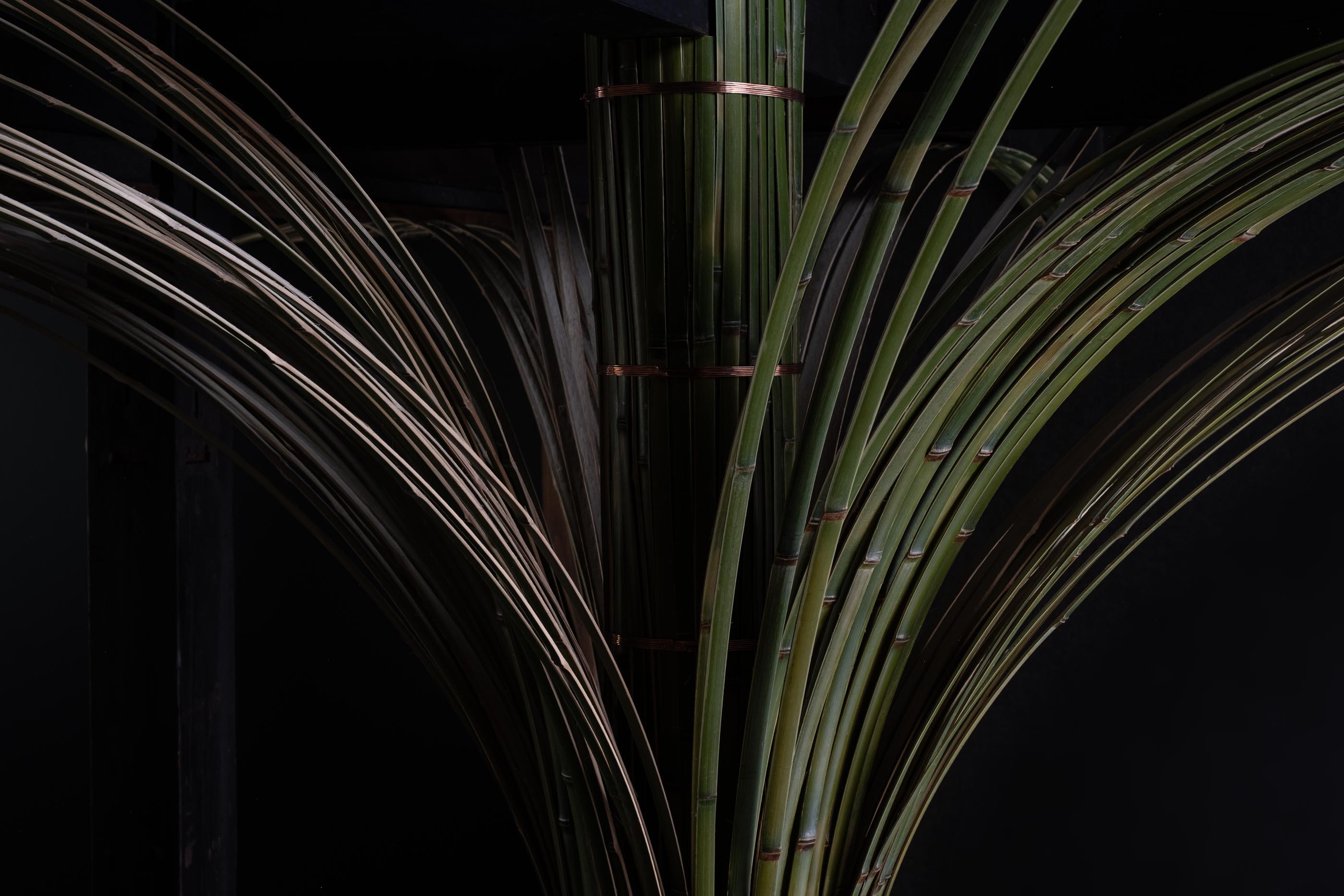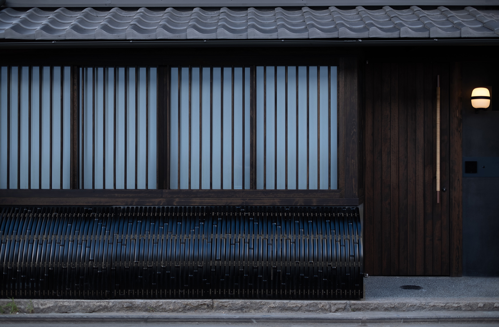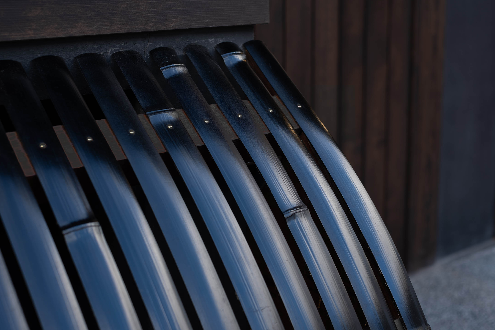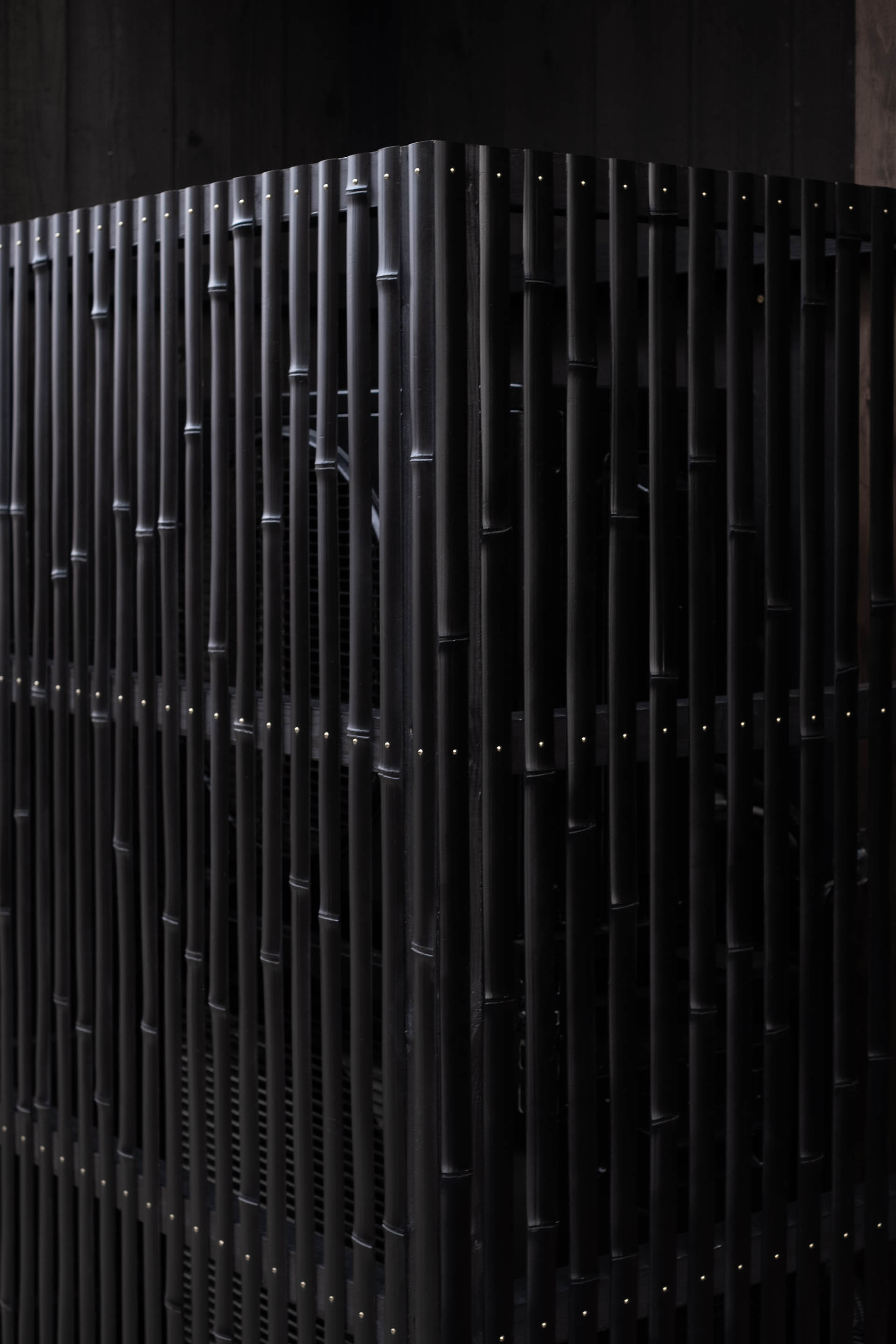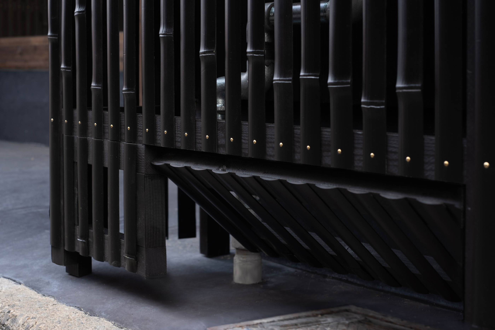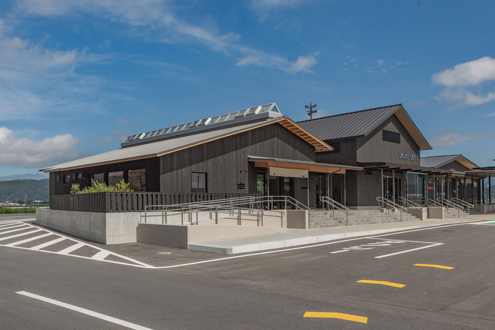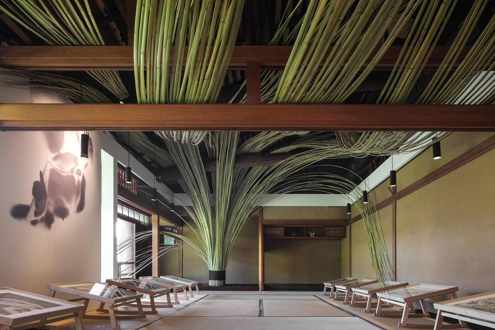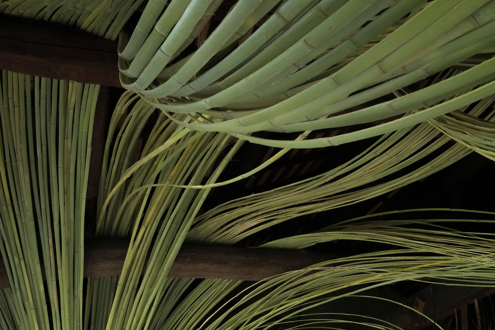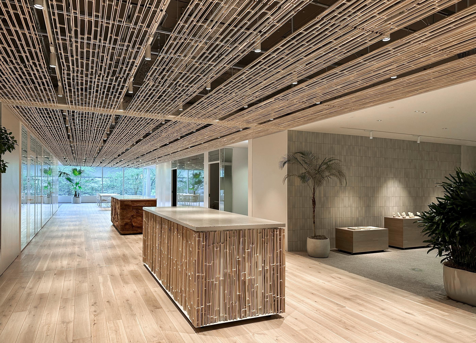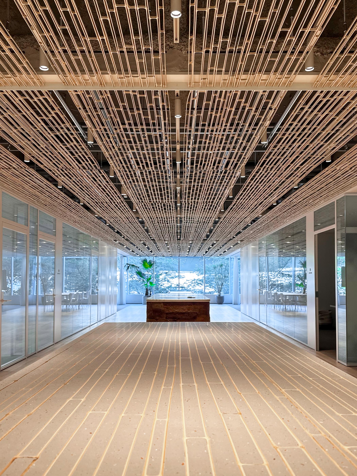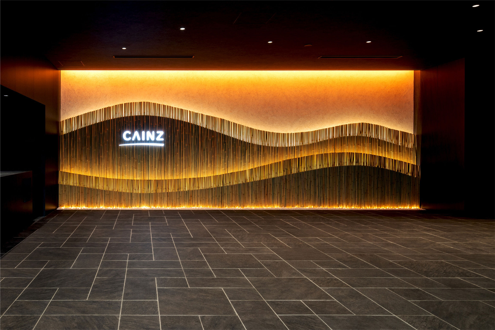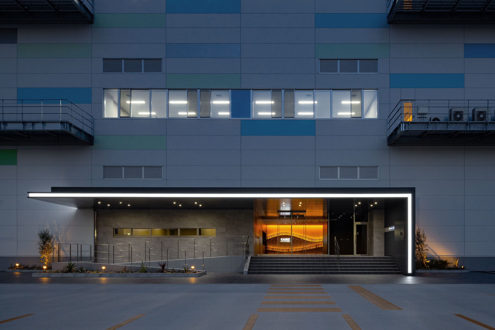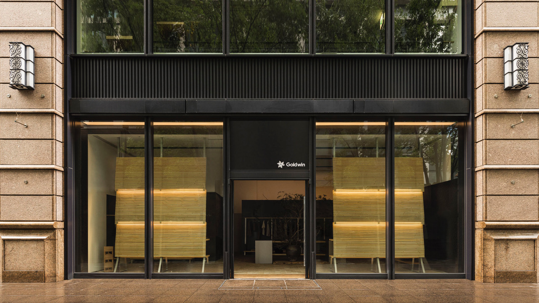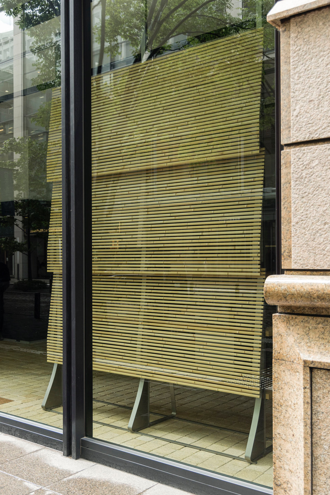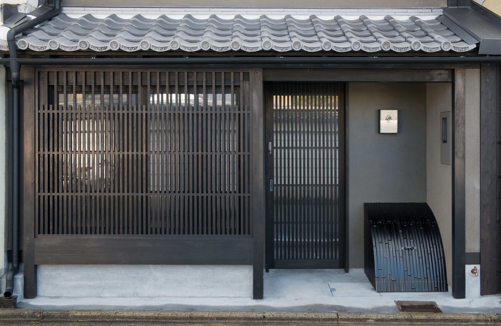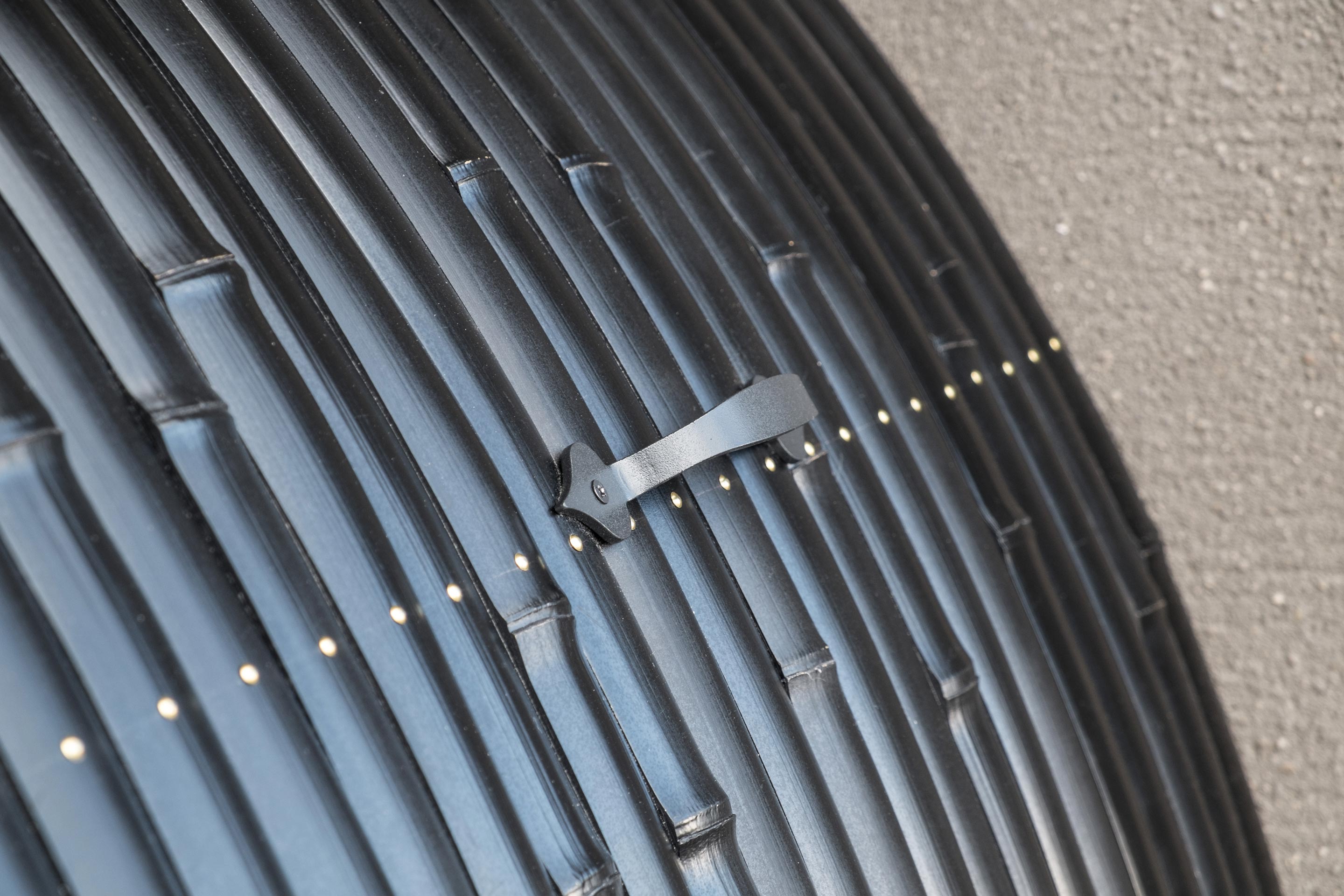TABITABI Juraku 3
As guests enter the traditional townhouse, they encounter a central core seemingly floating above a shallow indoor basin, its curved bamboo slats reaching toward the ceiling. Moving through the second floor, they see it from shifting angles, each revealing new rhythms of form and light. Ascending the open staircase, the view transforms again, offering a sense of immersion within the work.
Created for a guesthouse in a traditional Kyoto townhouse, Shinari is a permanent bamboo installation of 300 green bamboo slats, each 7.5 meters long — over 2,000 meters in total. Floating above water in the building’s full-height void, it serves as the calm yet dynamic heart of the space, freely designed to rise toward the roof while engaging the surrounding architecture.
From the core, clusters of slats extend into adjoining rooms, visually linking them. The 300 slats, bound with copper wire at intervals, will develop a warm patina over time as the copper’s reddish hue and bamboo’s green tones fade into deep brown and soft yellow. Like bamboo in daily Japanese life — humble yet essential — Shinari quietly merges with the architecture, becoming part of the guesthouse’s living spirit.
- 案件概要
-
Location: Kyoto
Material: Green bamboo
Technique: Flat-split process
Design: Okumura Kento Architectural Design Office
Operation: Takutaku Co., Ltd.
Bamboo Design: Oliver Franz
Photography: Oliver Franz



