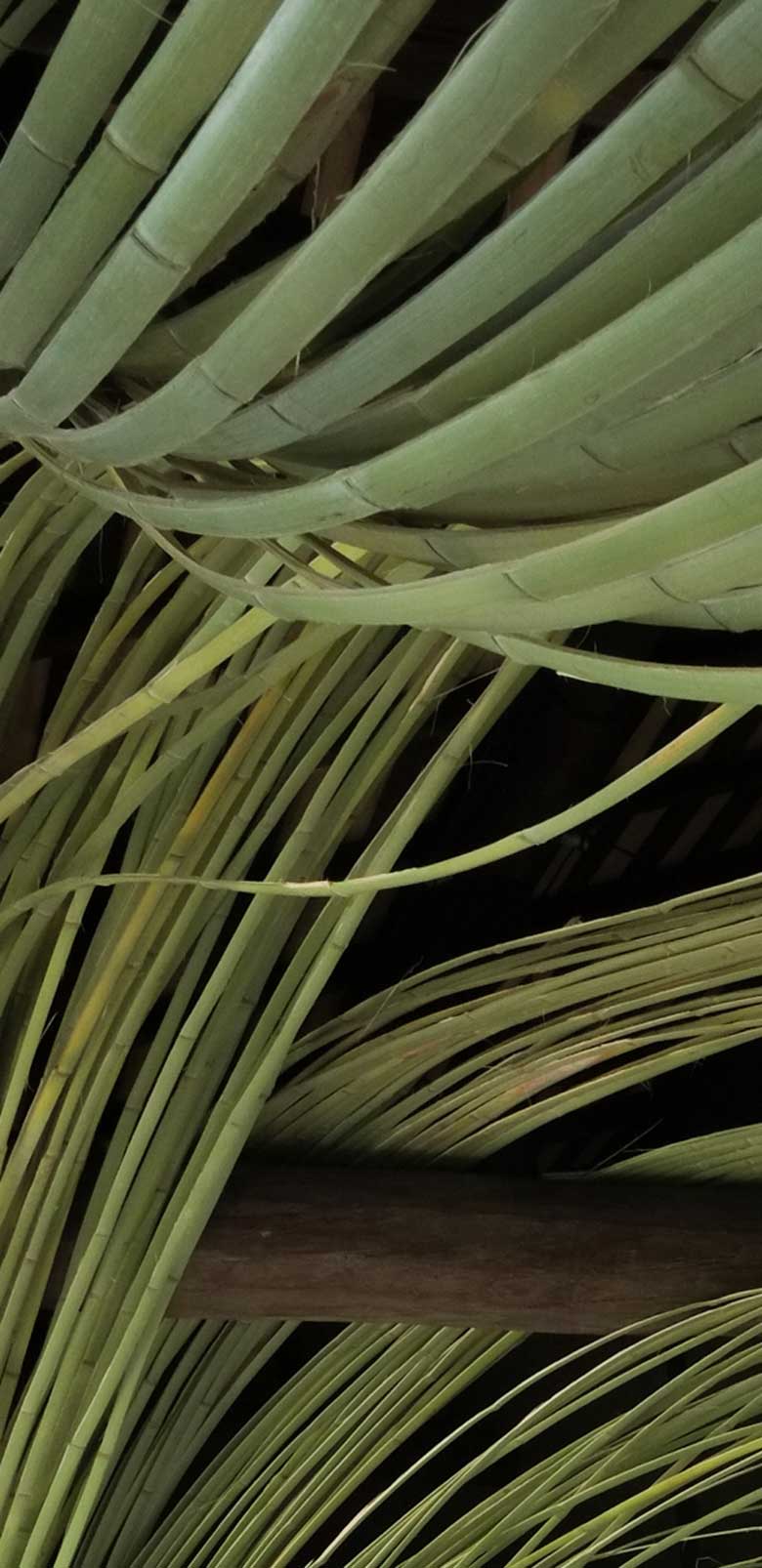
Shinari
The “Shinari” Concept
Shinari (撓) means free-flowing or unrestrained — a concept that beautifully captures the essence of this bamboo installation technique. Using long, flexible bamboo strips, we create site-specific artworks that may be either temporary or permanent, depending on the context.
Rather than being forced into form, each bamboo strip is gently bent along its natural curvature, responding intuitively to the architecture — whether integrating into existing features or interacting with newly introduced structures. The result is a living form: fluid, dynamic, and in harmony with its surroundings.
These installations are conceived by Swiss designer Franz Oliver, who has developed a deep understanding of bamboo as a medium through more than a decade of close collaboration with Takesada Shoten. His approach brings together material sensitivity and spatial awareness, resulting in works that are quiet yet visually compelling — a subtle choreography of movement and stillness.
Shinari installations can be tailored for residential, commercial, or hospitality interiors, transforming spaces with a distinctive presence that speaks through organic motion and structural dialogue.
If you are interested in incorporating the Shinari concept into your project, please do not hesitate to contact us. We would be delighted to explore the possibilities with you and create a work that unites movement, material, and space in a truly unique and meaningful way.
Case Study No. 1 —
KYOTOGRAPHIE International
Photography Festival
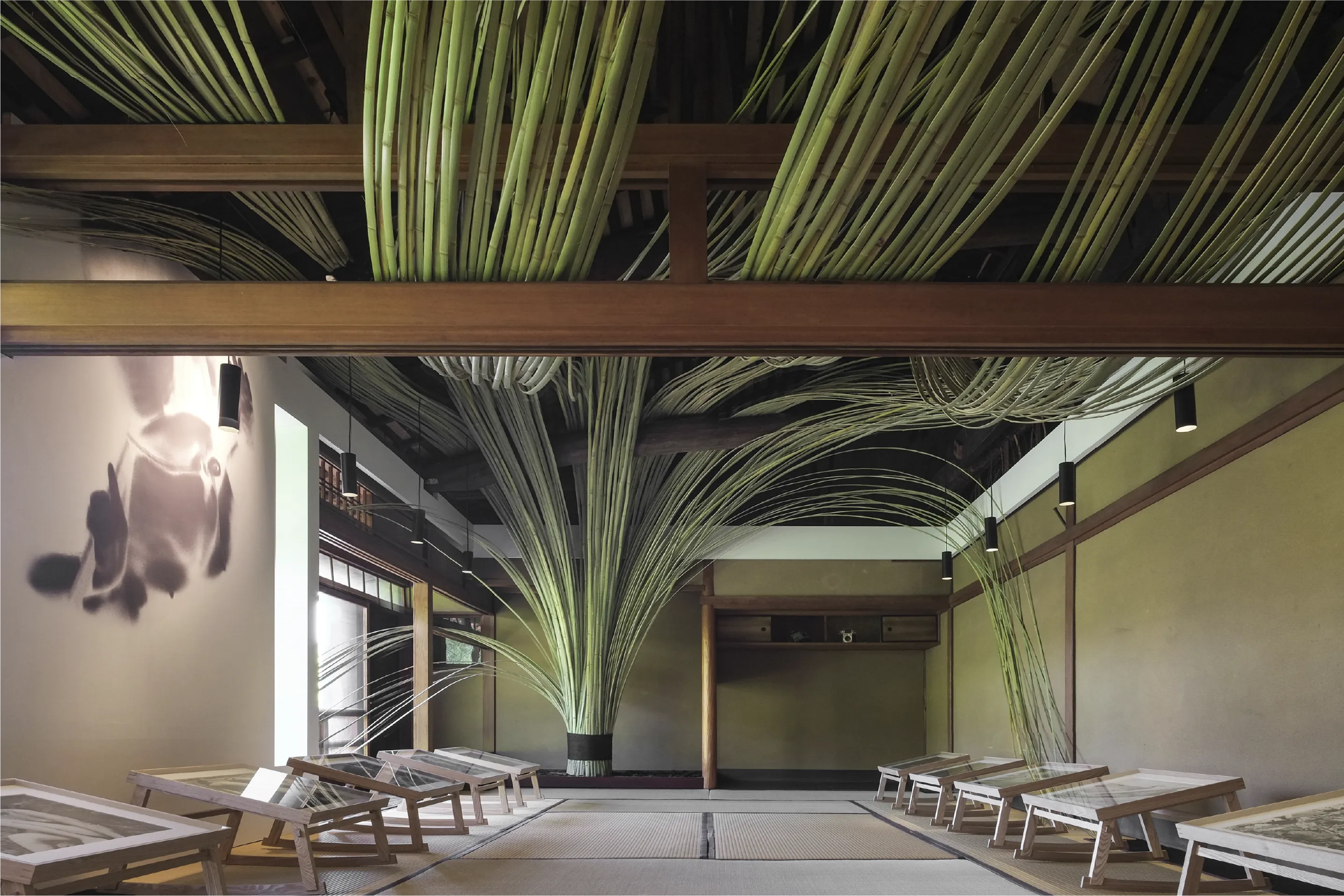
Ephemeral Site-Specific
Bamboo Installation
For the 2015 edition of KYOTOGRAPHIE, an international photography festival held in Kyoto, we created a striking, site-specific bamboo installation in response to the exhibition’s space and theme. The work was installed in a partially deconstructed Kyoto townhouse in the Shirakawa district — a moment of architectural transition just before its renovation began.
Approximately 300 strips of freshly cut green bamboo were used in this ephemeral piece. Emerging as a tight bundle, the strips gradually dispersed and interwove into the exposed wooden beams of the upper floor, which had become visible due to the building’s partial demolition. The installation responded directly to this revealed geometry, using the structure’s raw, in-between state as both canvas and support.
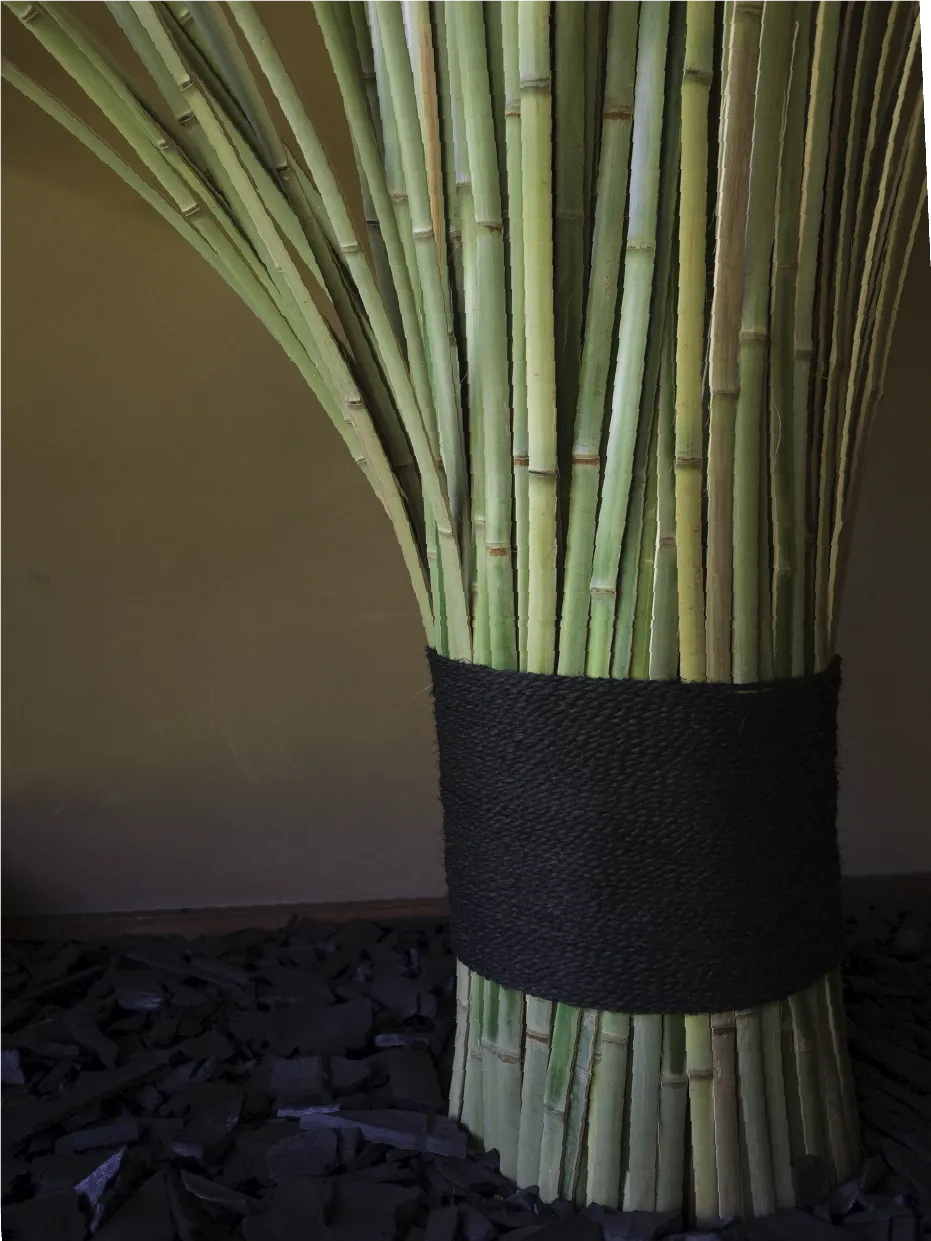
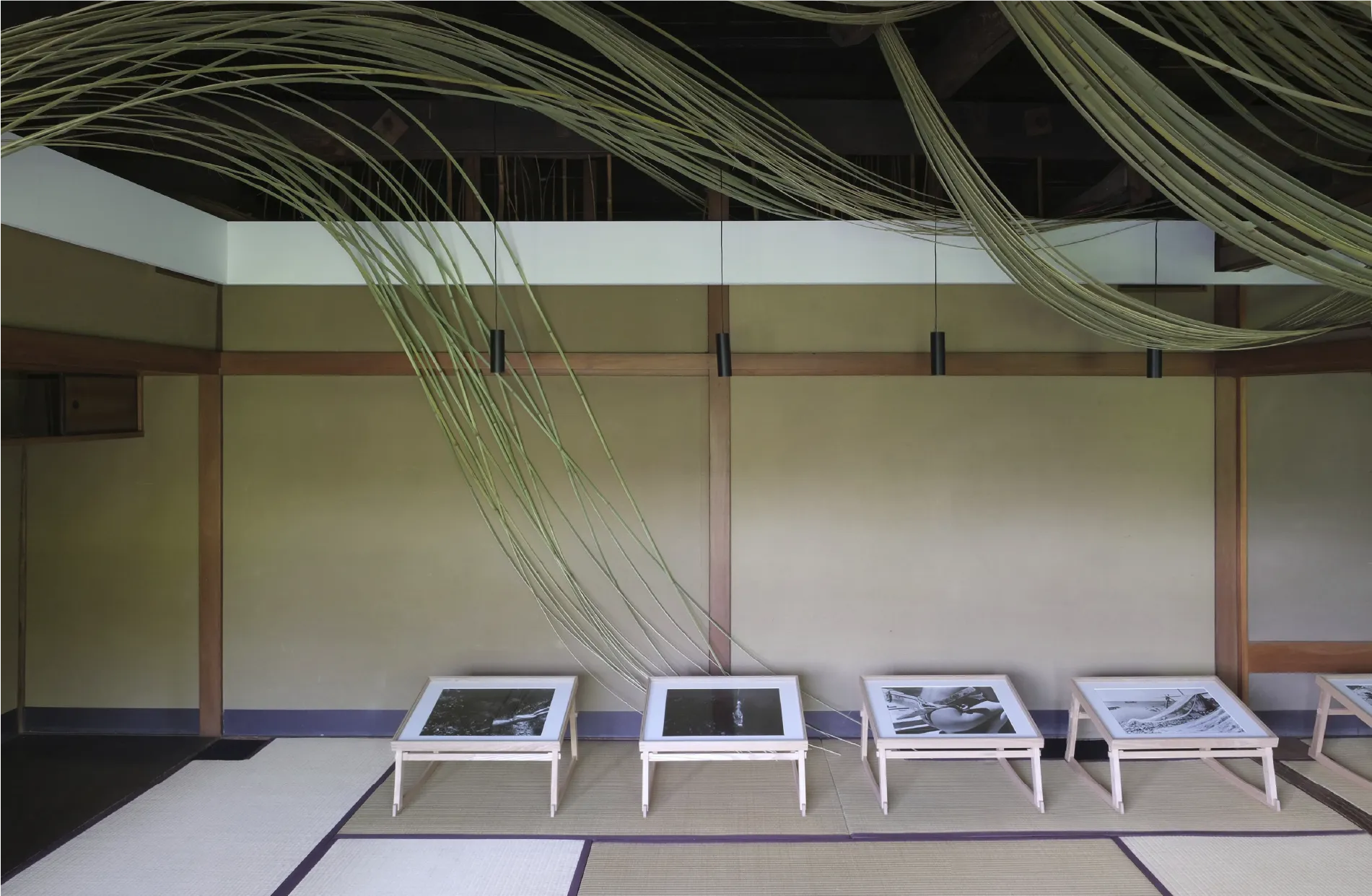
Twelve bundles of about 25 bamboo strips were fixed to a central core, anchored within the tokonoma alcove on the second floor. The elements were bound together using black-dyed hemp rope, creating a dynamic form that filled the room with tension and motion.
The flowing, wave-like gesture of the bamboo installation resonated deeply with the photographs of Fosco Maraini, whose work captured Ama divers immersed in the sea. This spatial interpretation offered a poetic visual echo — suggesting ripples, currents, and immersion — tying together material, memory, and theme.
Client: KYOTOGRAPHIE International Photography Festival
Location: Kyoto
Size: W5×D8×H3m
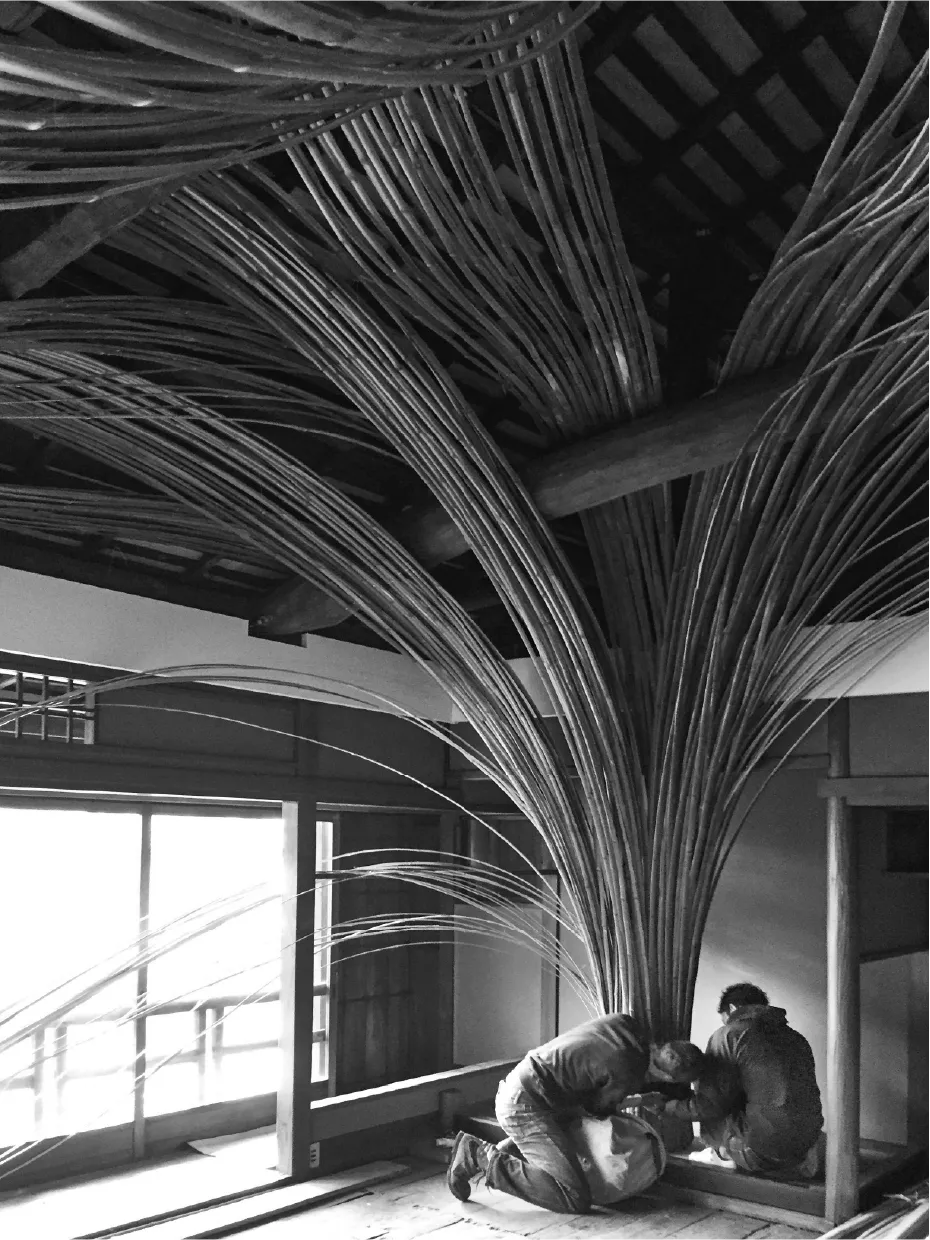
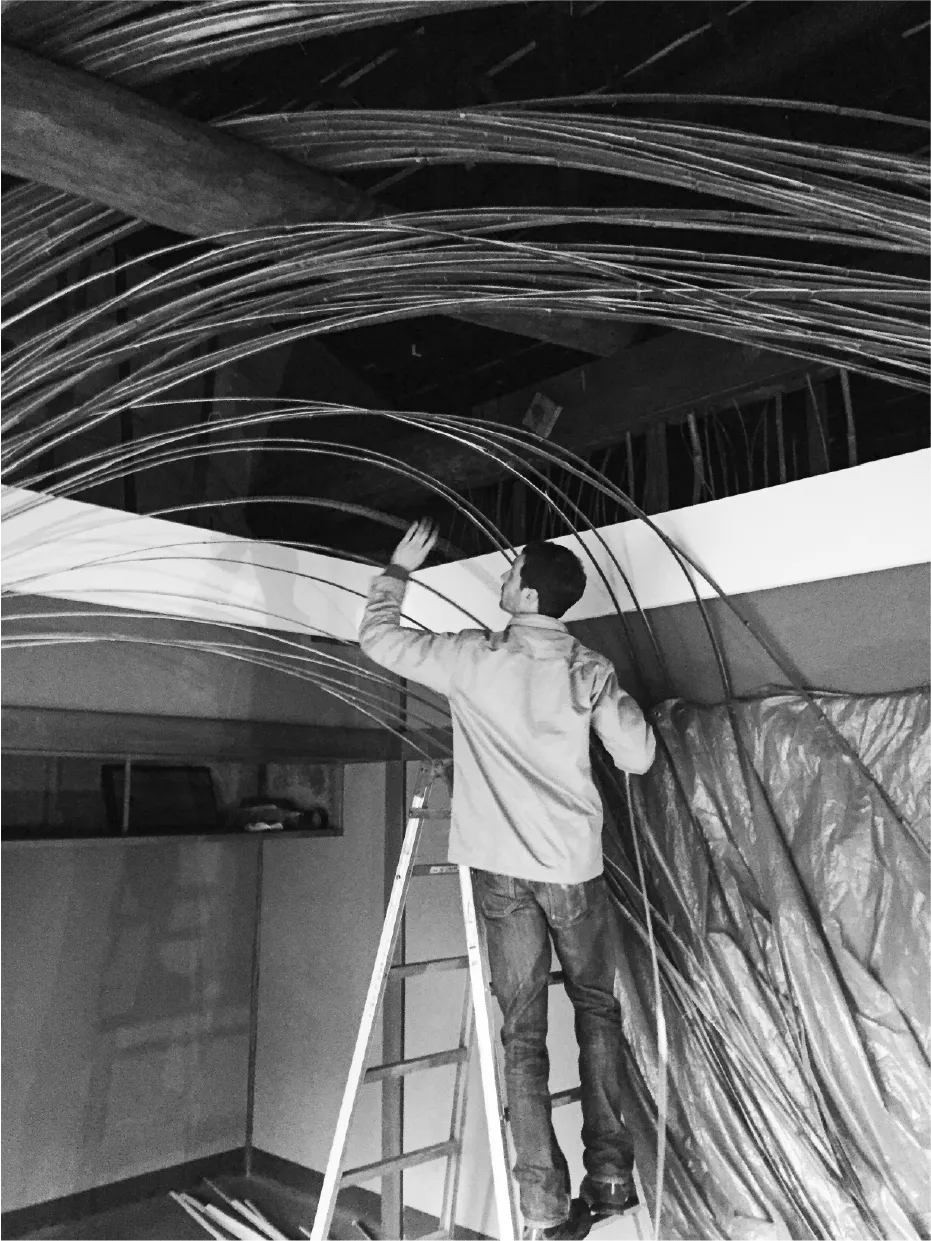
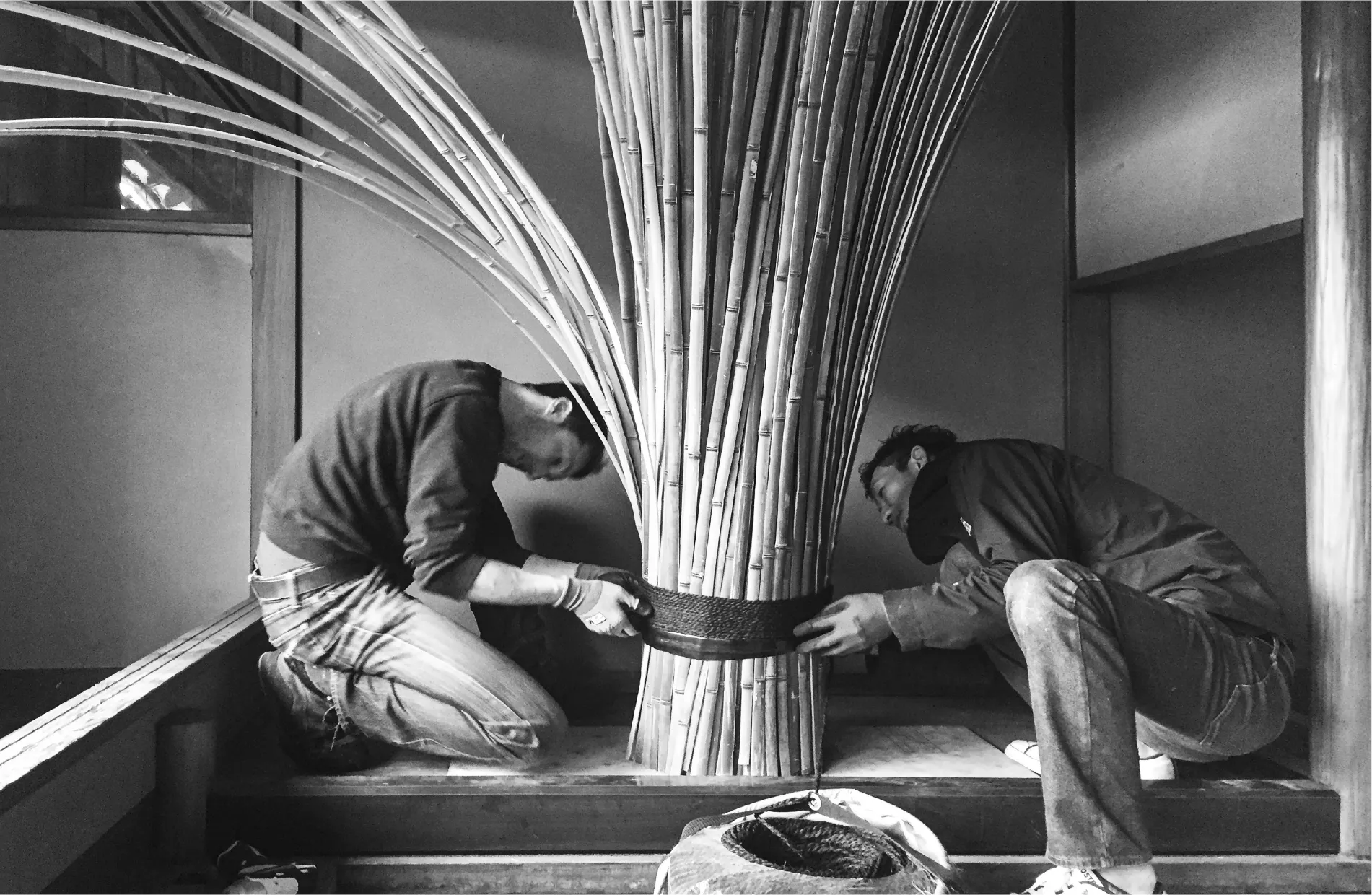
Case Study No. 2 —
DICE Hiroshima
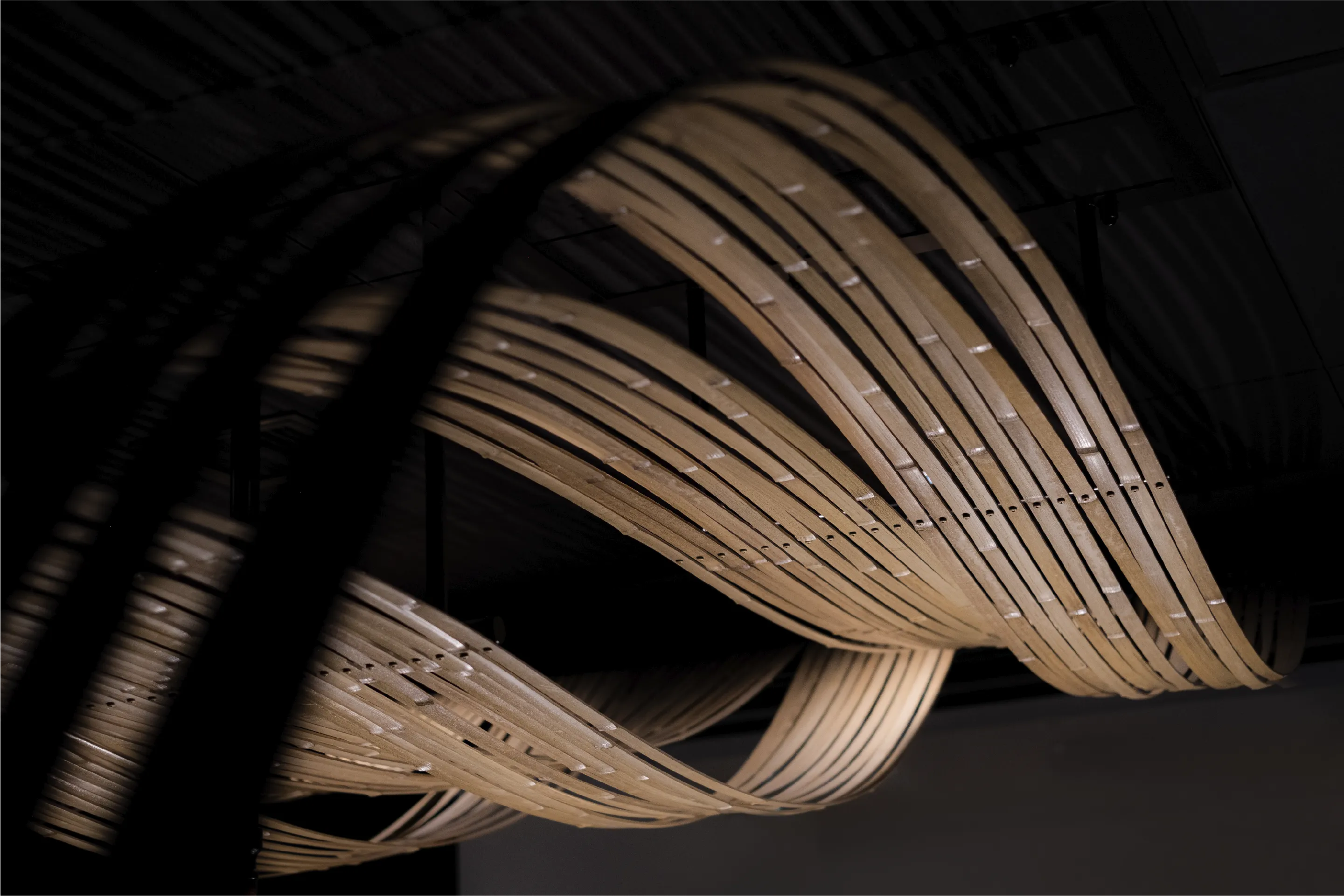
Site-Specific
Bamboo Installation
This permanent bamboo installation was meticulously crafted for a high-end kitchen showroom in Hiroshima, Japan. Designed as an architectural statement piece, it features precisely machined and aligned bamboo strips, carefully bent to form an elegant, embracing backdrop behind the central kitchen counter.
To ensure both accuracy and durability, a discreet, custom-engineered metallic substructure was developed. This hidden framework allows for a precise setup and long-term stability, while maintaining the visual lightness of the installation.
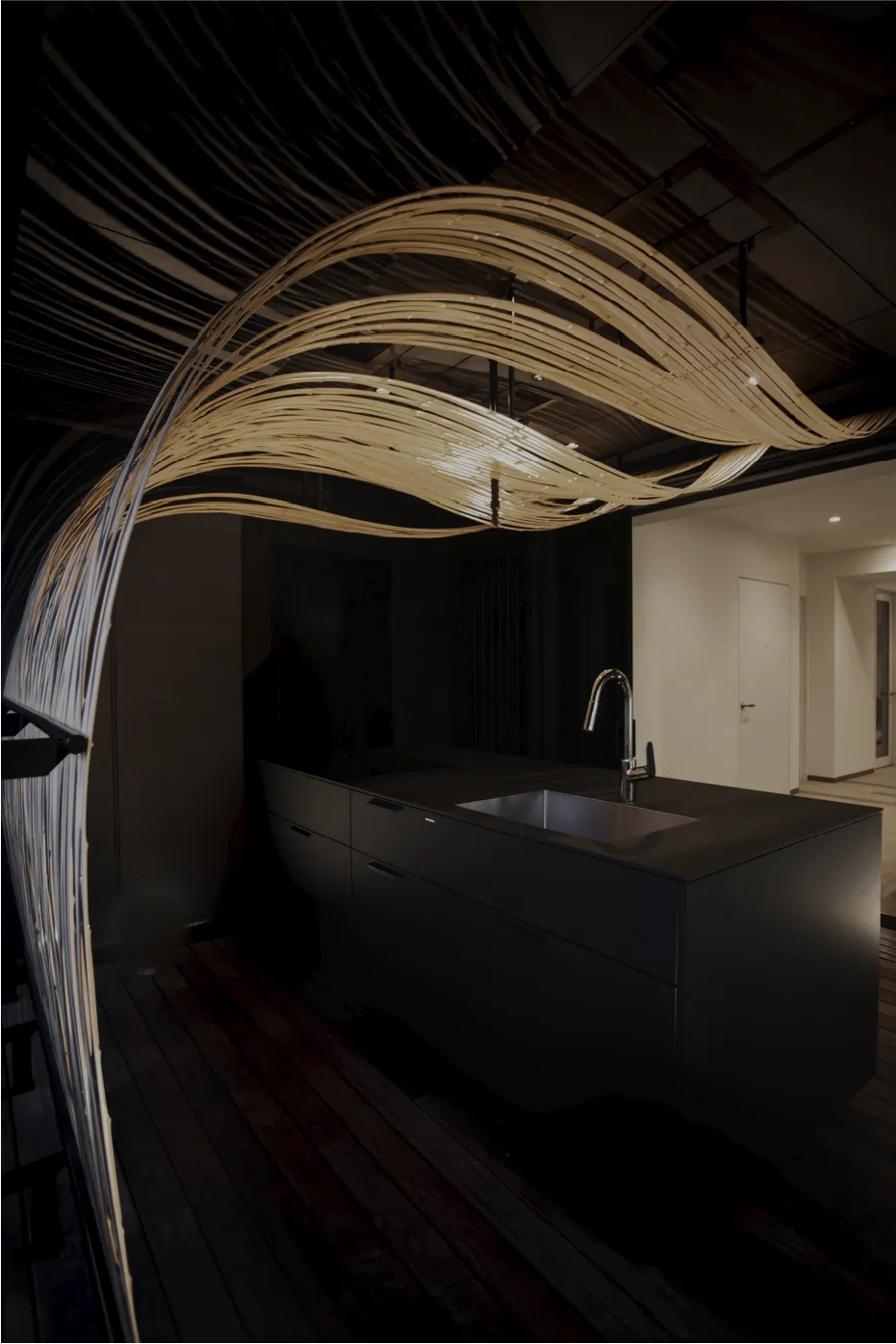
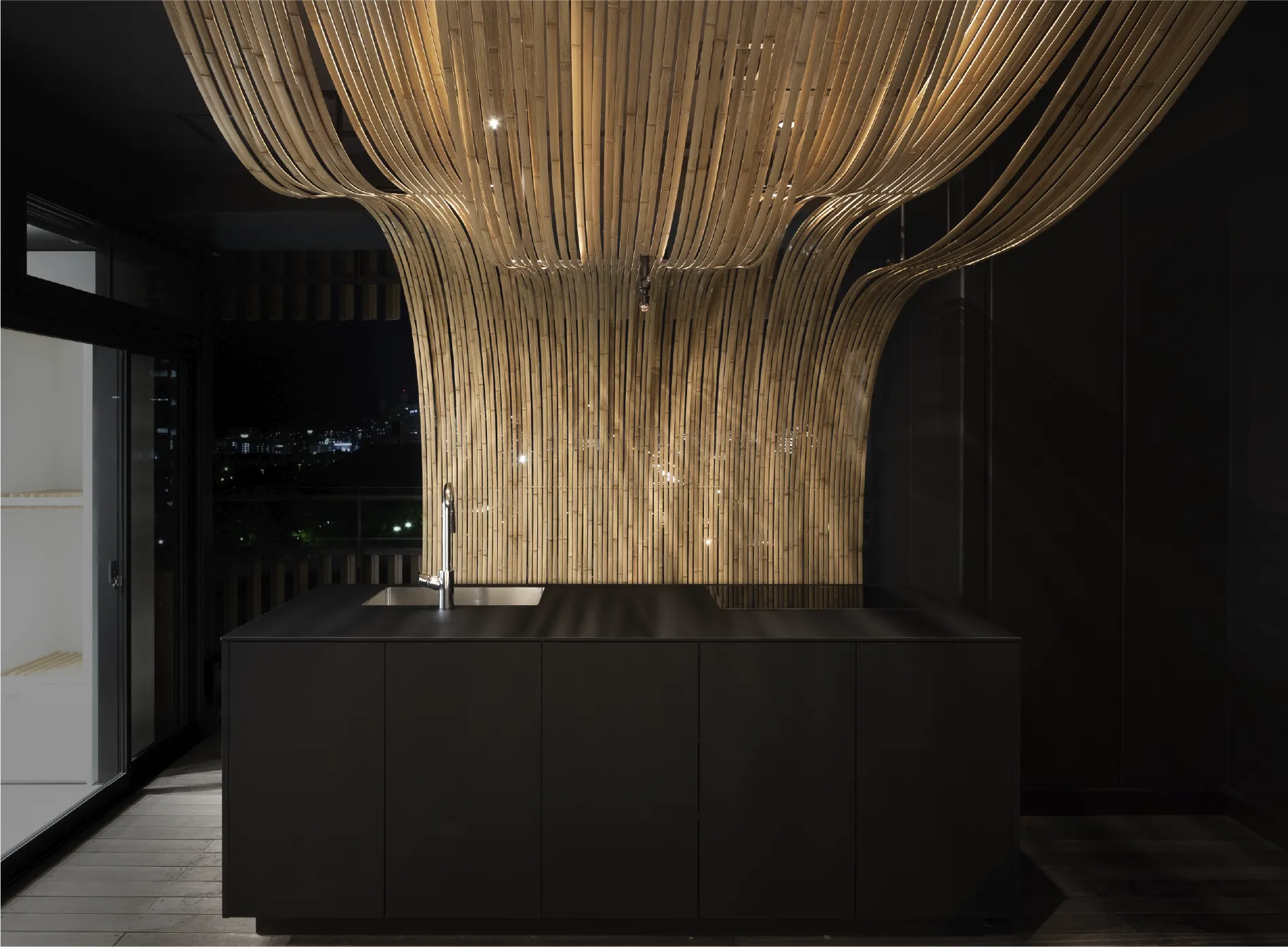
Strategically placed lighting accentuates the flowing curvature of the bamboo, casting gentle, shifting shadows throughout the day. The resulting effect subtly animates the space and draws attention to the delicate interplay between light, material, and form.
The outcome is a harmonious blend of refined craftsmanship and organic movement, seamlessly integrated into the showroom interior—a quiet yet striking celebration of material sensitivity and spatial rhythm.
Planner: TJM Design
Location: Hiroshima
Size: W2.2×D3×H2.5m
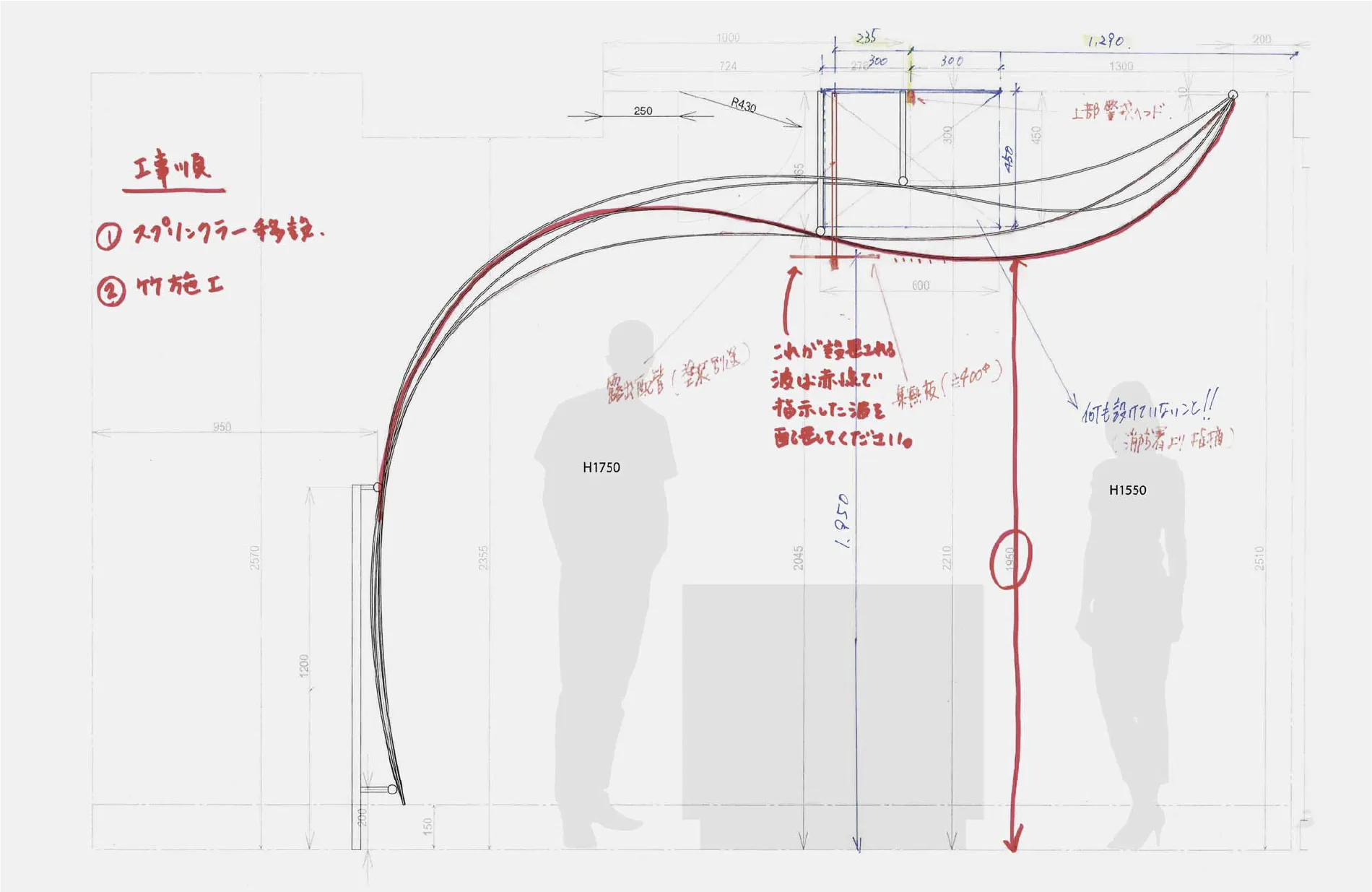
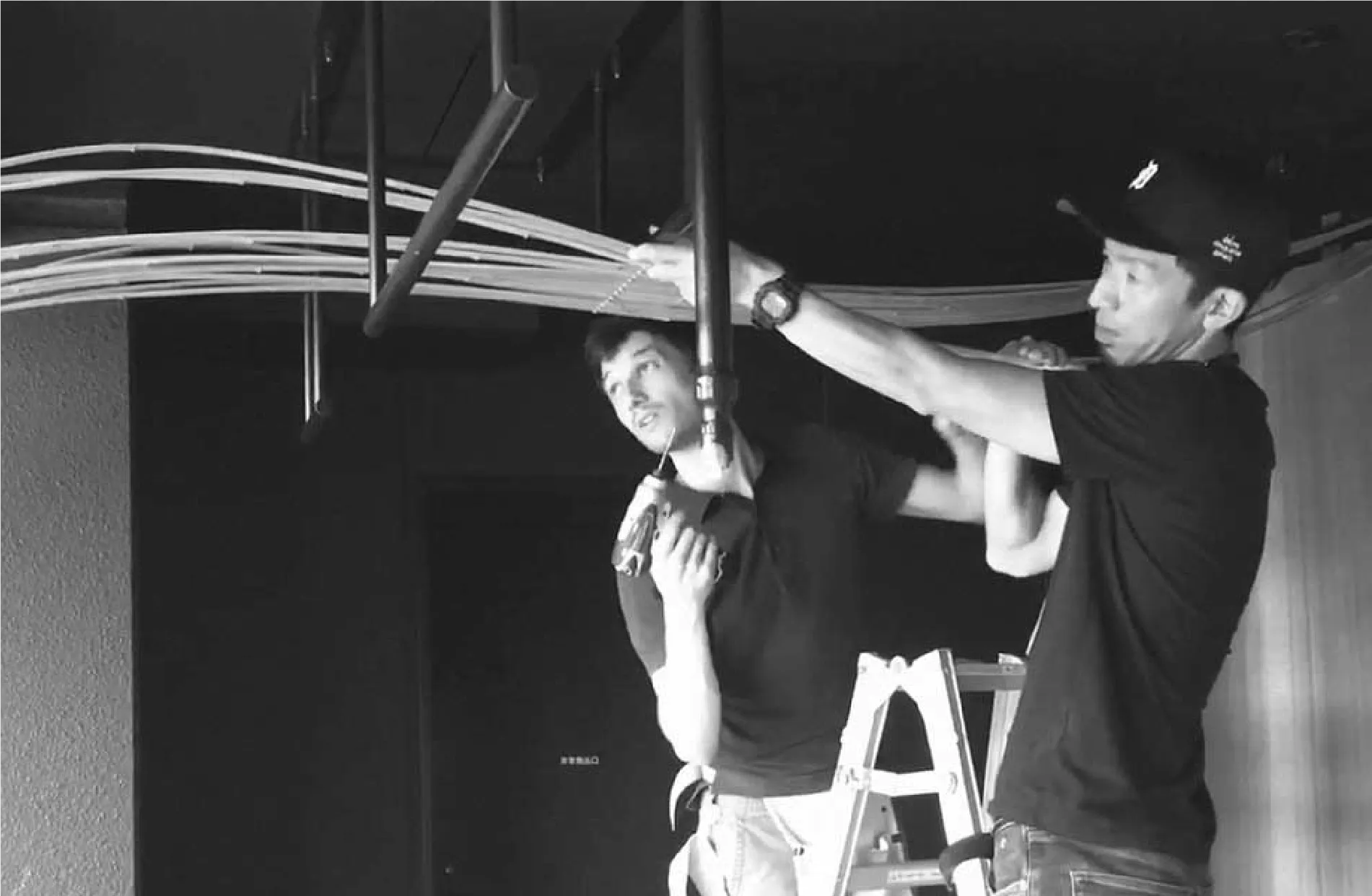
Case Study No. 3 —
TABITABI Guesthouse

Permanent Site-Specific Bamboo Installation
Created for a guesthouse within a traditional Kyoto townhouse, Shinari is crafted from 300 green bamboo slats, each 7.5 meters long. Floating above water in the building’s full-height void, it becomes the calm yet dynamic heart of the space, freely rising toward the roof while engaging the surrounding architecture.As one moves through the house, Shinari appears from shifting angles, each revealing new rhythms of form and light and offering a sense of immersion within the work.


From its core, clusters of slats extend into adjoining rooms, visually linking them. The slats—bound with copper wire at intervals—will develop a warm patina over time, as the copper’s reddish hue and the bamboo’s green tones gradually transform into deep brown and soft yellow. Like bamboo in daily Japanese life—humble yet essential—Shinari quietly merges with the architecture, becoming part of the guesthouse’s living spirit.
Architecture: Okumura Kento Architectural Design Office
Location: Kyoto
Size: W4.4×D5.7×H6.7m




